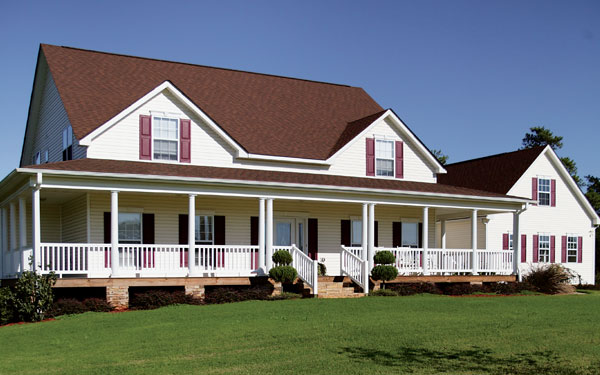-
 Building a house
Building a house
We're most likely going to build on a piece of property. I started the thread about living in the country, but thought a house build thread might be good. Seems like there may be one person in the middle of a build and at least one other planning it.
For our build, we're thinking country/rustic/farmhouse style blending, with an open floor plan and a moderate size/price. Some things being considered...
concrete floors
metal roof
jack & jill bath or teen suites
2 car garage, oversized with extra room to one side for workspace.
small concrete drive with gravel drive the remainder
large front porch and back patio
blend of electric and gas (propane) appliances
wood stove as primary heat source
tankless water heaters
electric heat pump
Thoughts and ideas or experience with any of these items?
-

We have moved three times since 1976 we built 2 out of three . The best advice I can give you is to plan everything and stick to the plan and budget. As my brother said for every action there is a reaction, every change you make will cost you . We moved a basement wall to gain more space at the stairs it caused the dining room above the garage next to and the roof to all be reconfigured . That basement wall cost thousands in the end.
As for your list
1-Concrete floors are cold and limit the type of finished flooring can be applied
2-Metal roofs cost more but last longer it you like the look go with it.
3-J&J bath or suites I would go with suites always a plus to have a private bath .
4-2 Car garage go as big and as deep as you can 4 car with two 16 'x 8' doors would be my choice unless you are going to have an out building
5- Put in a large concrete apron at the garage door so you can wash cars and work on a flat surface you can always blacktop or concrete the drive later.
6-Front and back porches are great make sure they are covered so you can enjoy having the windows open even in the rain.
7-Check with your utility providers to see witch will be the most economical cost . If you have frequent power outages gas would be better.
8-Wood stove would be great with a gas backup.
9- tank less water heater more expensive to buy up front but will save in the long run.
10- heat pumps are only efficient to about 30 degrees below that they have electric heating elements that are expensive to run.
I would also add a walkout basement with a garage door if possible . I have my workshop and the wife's sewing shop in the basement we can both work all day without adding any heating or cooling costs.
Check into a outdoor wood burning boiler it has all the benefits of a wood burner without all the mess inside the house. Also check into Styrofoam and concrete construction very energy efficient sound and wind proof.
-

Concrete floors would be the finished floor, with what we are planning. Thanks for all the other ideas and suggestions...we can get up to -10 or so, max, so think the heat pump might be fine.
-

Heat pumps are only efficient down to around 40 degrees, I have two of them on my home now and I really dislike them as the air flow is cool to the touch compared to gas, good thing is we also have the dual fuel so can have gas heat as well.
Tankless water heaters are awesome if you have gas or propane but I would suggest to go with a larger one than you think is necessary as you will find they rate them by gallons per minute they can deliver and how many fixtures it will supply, electric tankless heaters tend to not have the water volume that you are used to with tank type water heaters.
We did heat strips in the bath room floors and is really nice in the winter.
Oh and the garage can never be big enough...lol
Good luck on your build...
Last edited by Swamplandkarl; 01-03-2015 at 07:58 PM.
-

Some other thoughts/ideas...
j-bar or bar in the kitchen with upper (eating area) and lower counters; lower counter all butcher block
wood counter tops in bathrooms
LED lighting throughout
Some images that capture some of the ideas...
Gravel drive with some concrete in front of the garage

Concrete floors...


Wood bathroom counters

-

Eating bar with butcher block

Farmhouse type of porch

Farmhouse/DIY type fixture ideas...


-

So, one of the builders we're working with suggests the small electric units in multiple locations in the house...any experience with those?
-

Wood stove with rock platform...

-

If you are going with concrete floors why not incorporate the heating system in the floor ? There is nothing cleaner and more comfortable than hot water heat. only catch is you will need to also put in an air conditioning system.
-

I wasn't planning to heat the floors, but it may be something to consider.
 Posting Permissions
Posting Permissions
- You may not post new threads
- You may not post replies
- You may not post attachments
- You may not edit your posts
-
Forum Rules


 Reply With Quote
Reply With Quote









