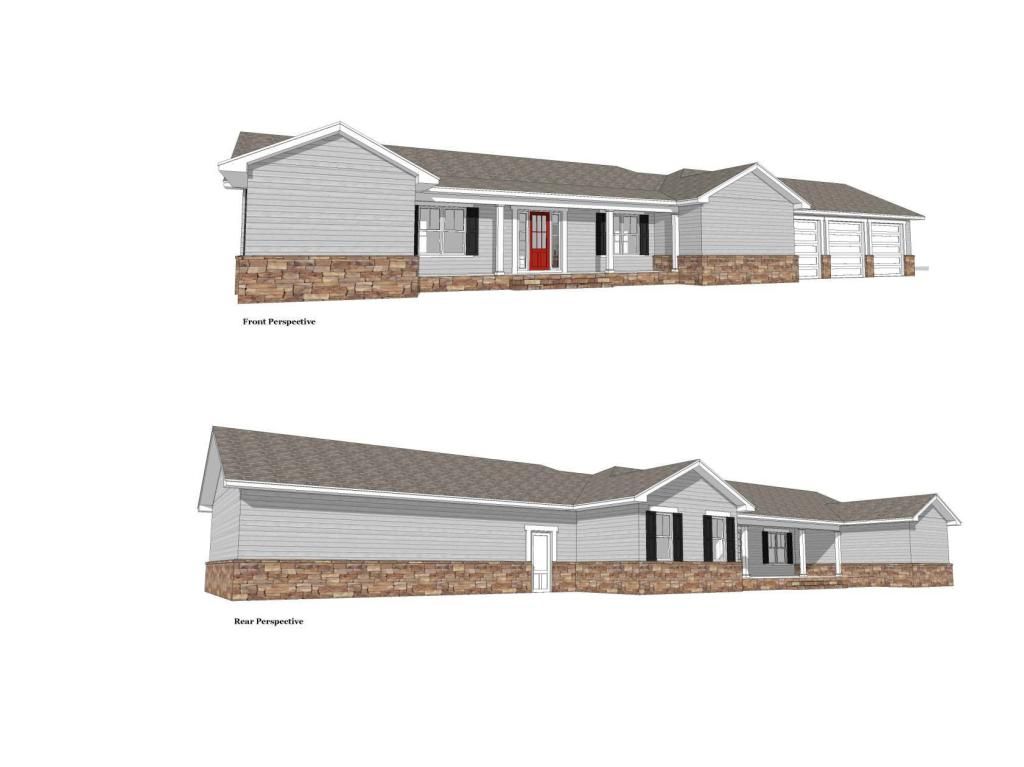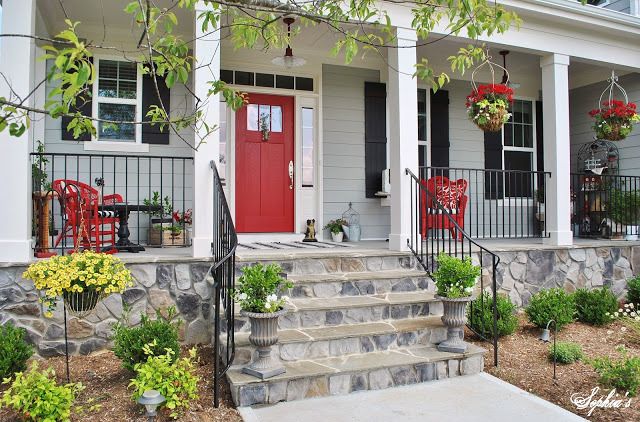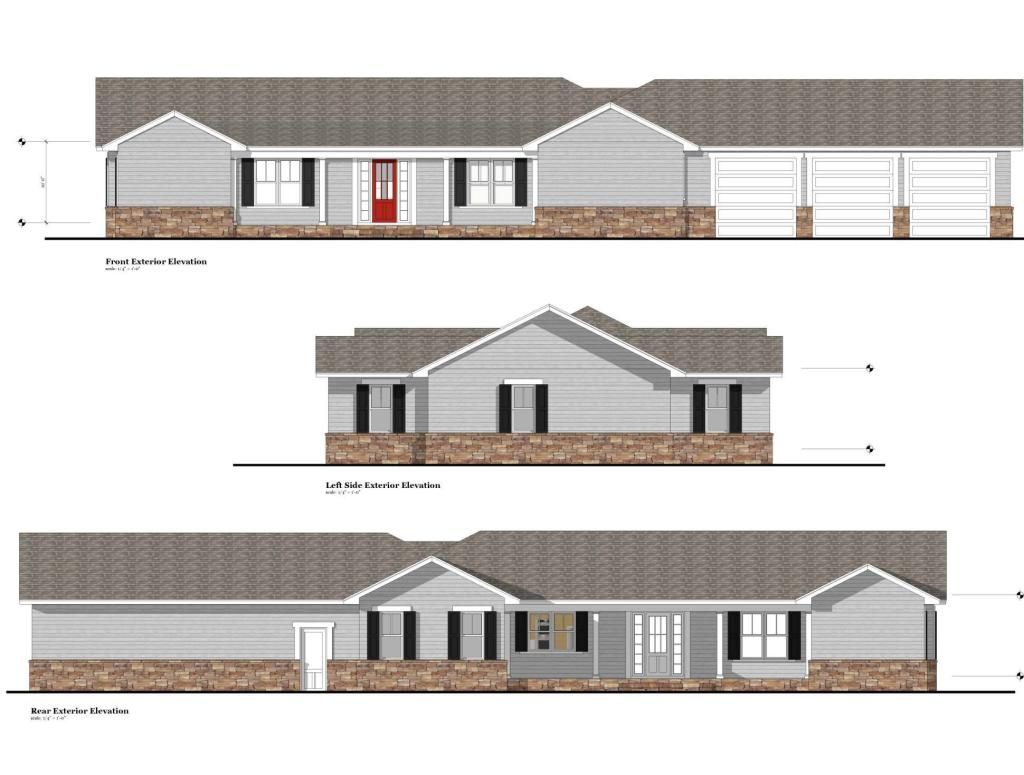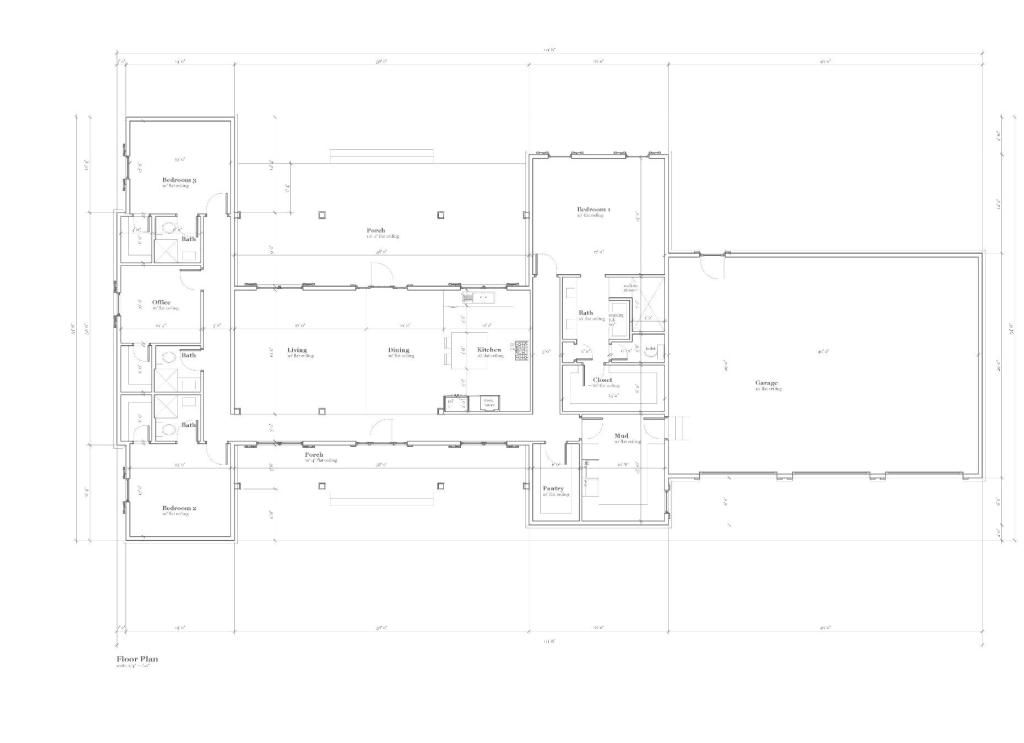Well, I thought I'd go ahead and post the floor plan and layout to take a look at, as we prepare to start the building process. Our original intent was to do a farmhouse style design, and we really wanted to try to stay with a fairly rectangular shape. With the rooms and layouts that we wanted, it wasn't seeming real feasible. After some sketches and tweaks, we settled in on this design. This keeps our square footage down around where we need it to be for our budget, while giving us the layout and rooms we want. Some of the design in the plans is going to be decided as we go along, like the exact cabinet layouts and some styling features. I'd say 85-90% of what we'll end up with is captured in the drawings. The elevation drawing is representing a generic stone, siding and paint color that will likely change. This first picture is really close to the color scheme and stone we'll do.








 Reply With Quote
Reply With Quote
