-

looks to be coming along nicely.....
-

So, not a whole lot has happened since the slab pour, other than getting a few tasks done and getting ready for the framers. The slab has set up well and it has been interesting to watch the changes as it cures. The process of machine finishing to this level is pretty cool and it goes through some amazing changes. We're definitely seeing more motteling (sp?) and pattern/color variation as it cures. This week, they got the septic system in, drilled the well and got the temp power pole in place. The build package is set to be delivered mid week and framing should start late in the week. We're really looking forward to this stage and seeing the house really take shape.
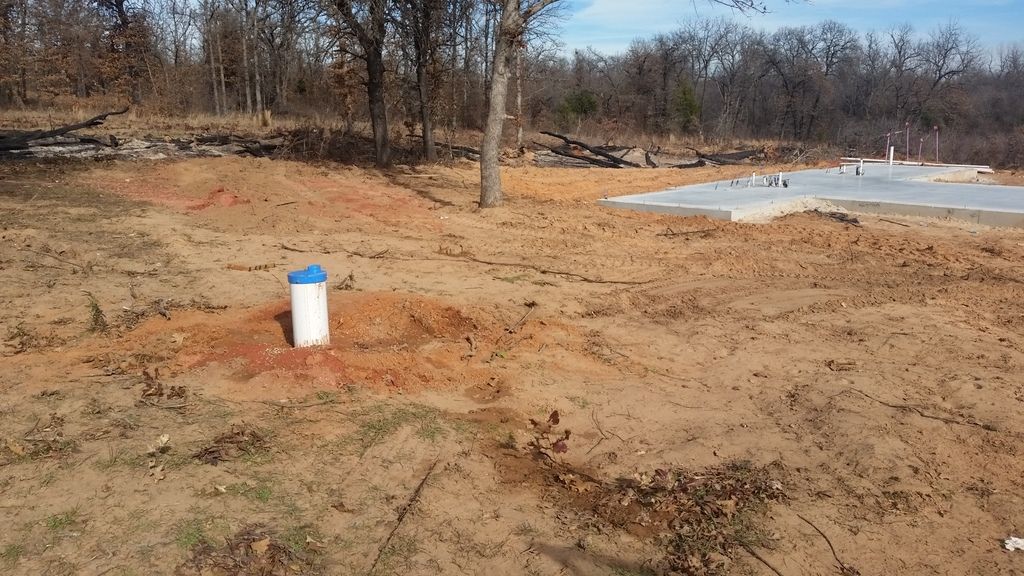
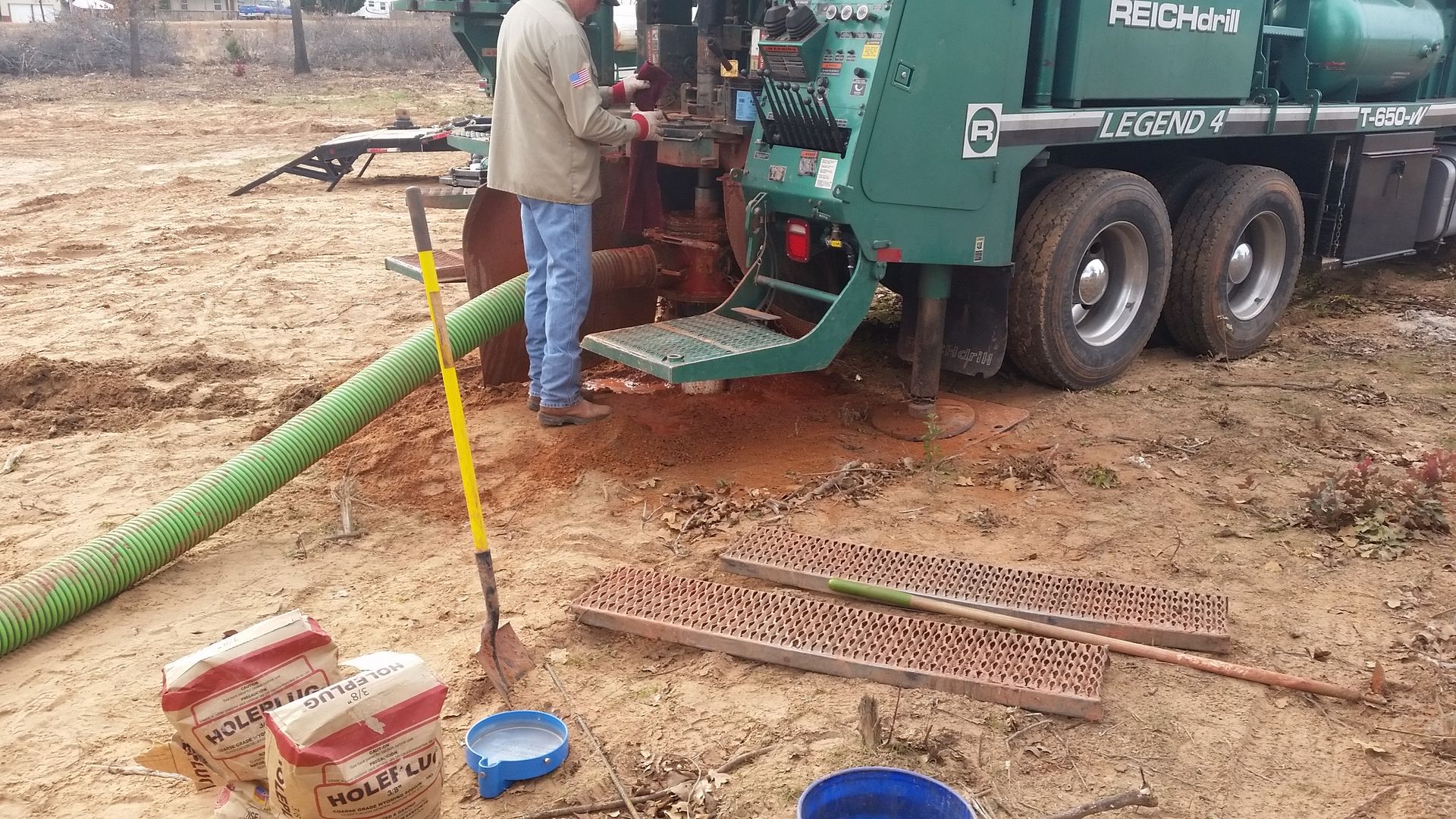
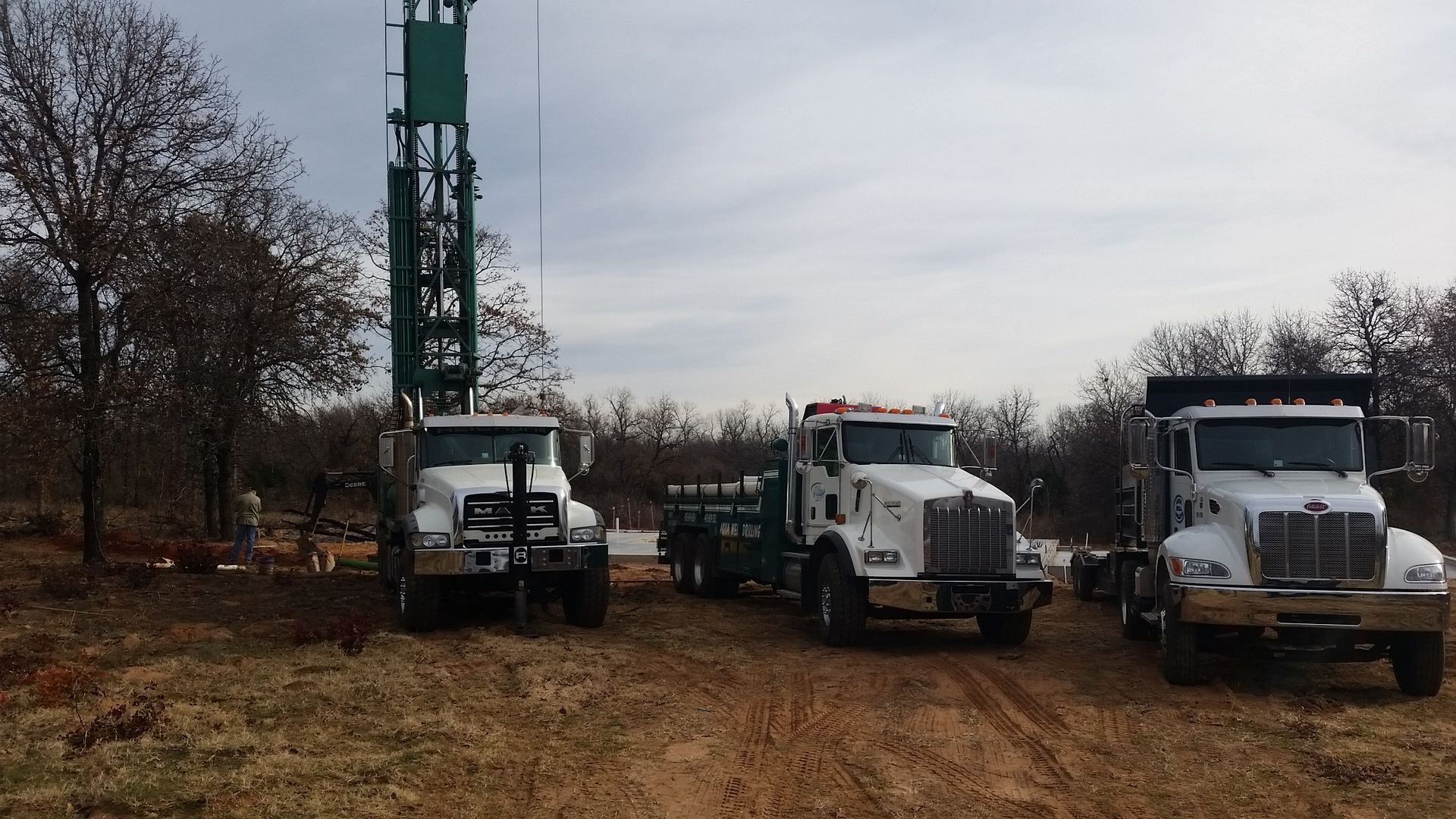
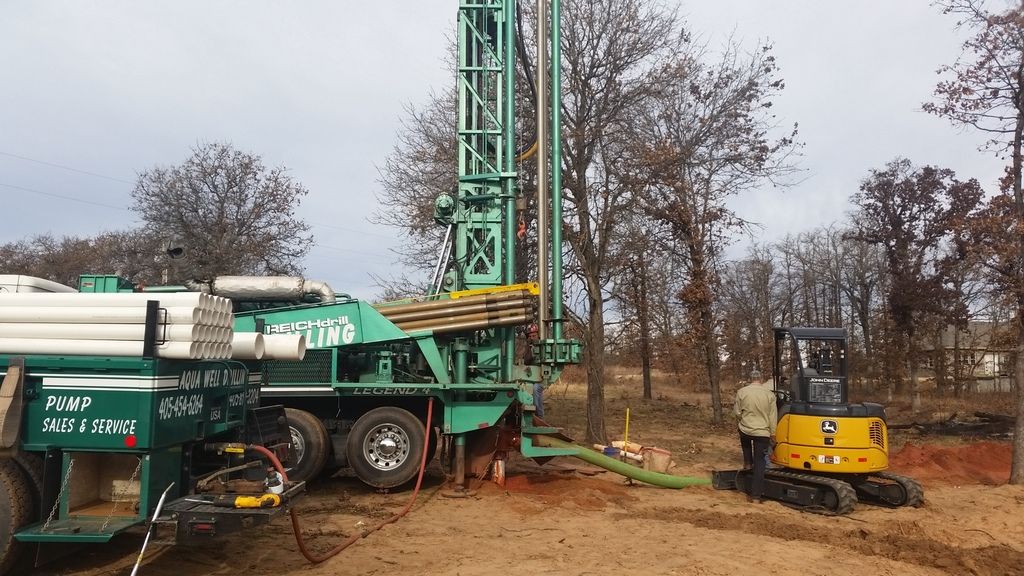
-
-

We managed to increase our firewood stash this last week as ice storms hit the are we live now. Many trees throughout the neighborhood fell victim to the ice storm and had to be cut down, including two of my neighbors' trees.
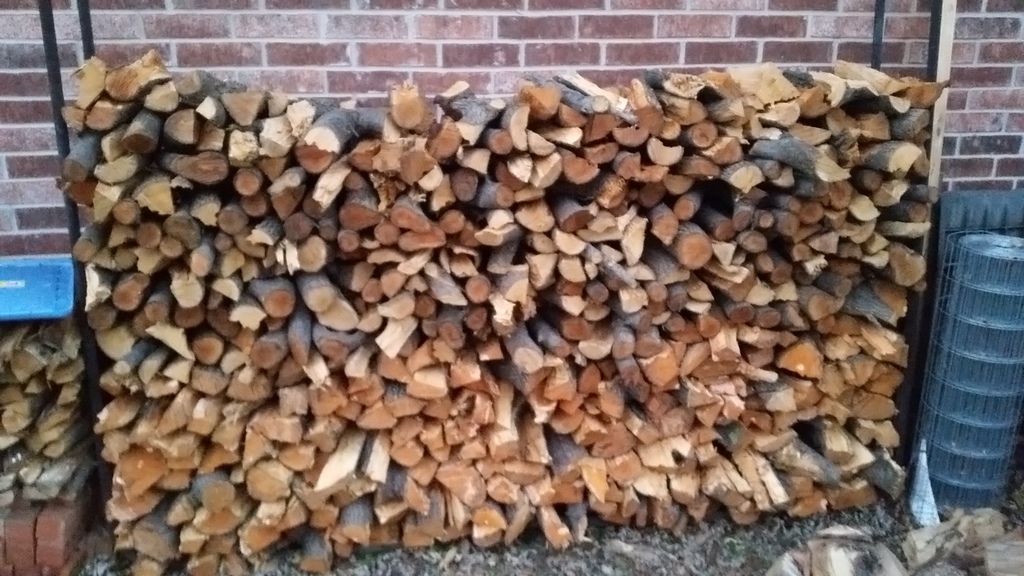
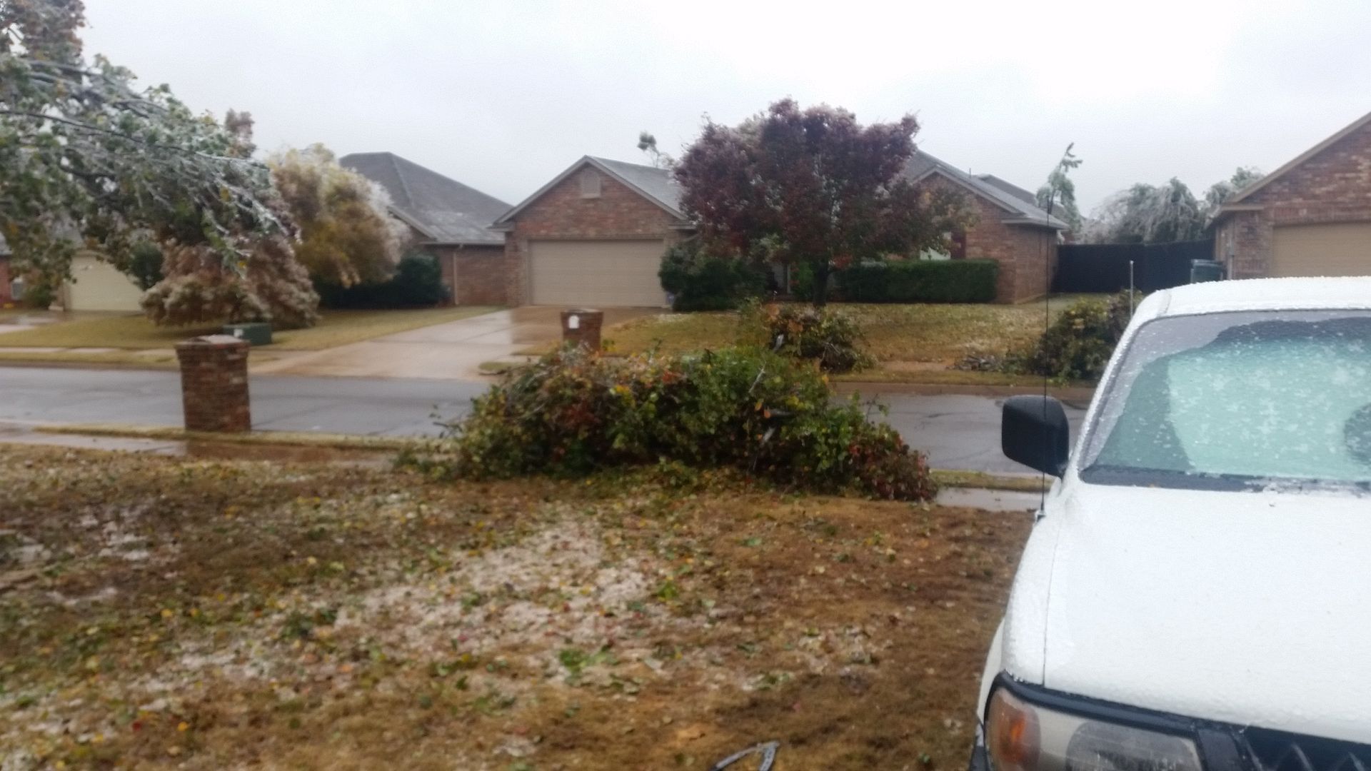
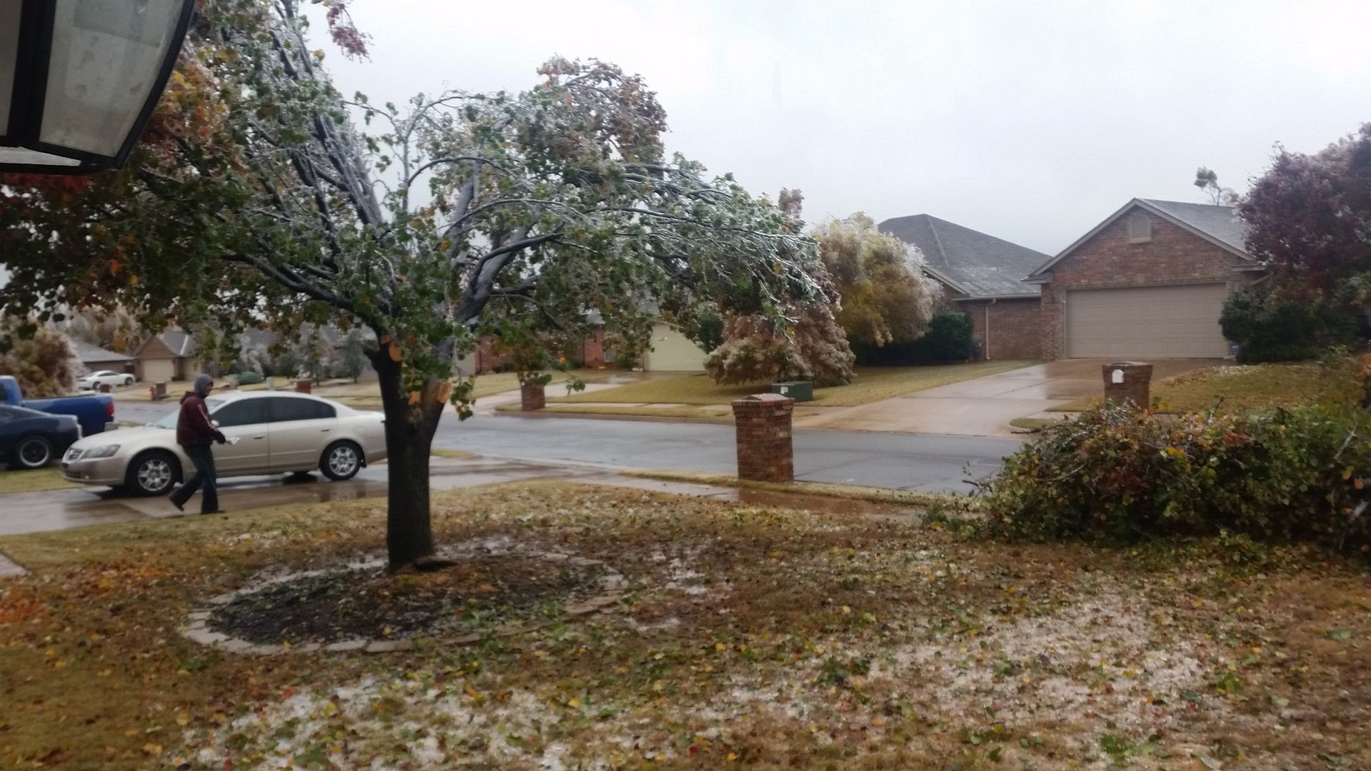
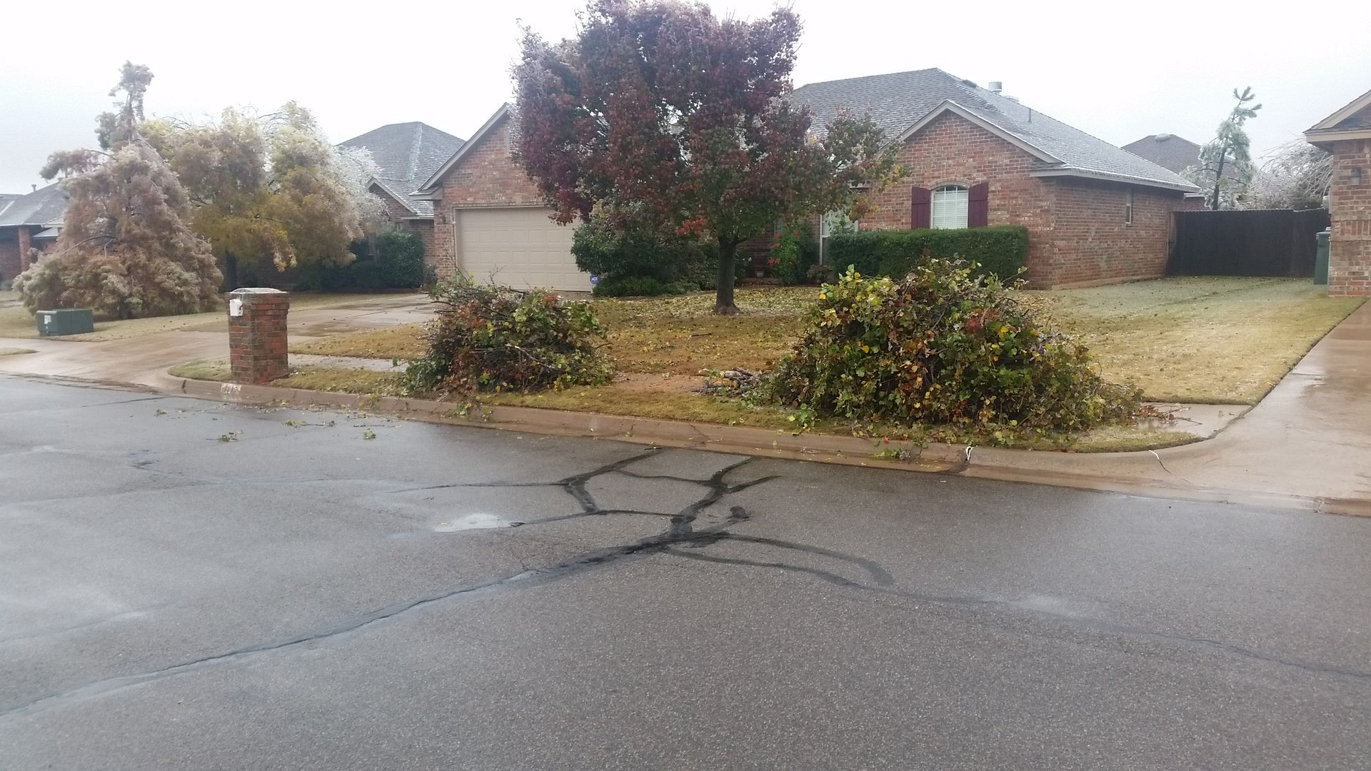
-
-

Framing has begun. After getting all the concrete finalized and looking at the plans, it was looking like our garage was not going to be as tall (doors and ceilings) as was planned. The slab of the garage was actually partially up off grade and we didn't go as high on the stem was as the plans. To stick with the taller ceilings in the garage and to do 10' tall doors, we had to raise the rood over the garage, so it will transition right there to a few feet higher. We're interested to see how it ends up looking...we've looked around at other houses that transition higher in the garage area and it is a pretty cool look.
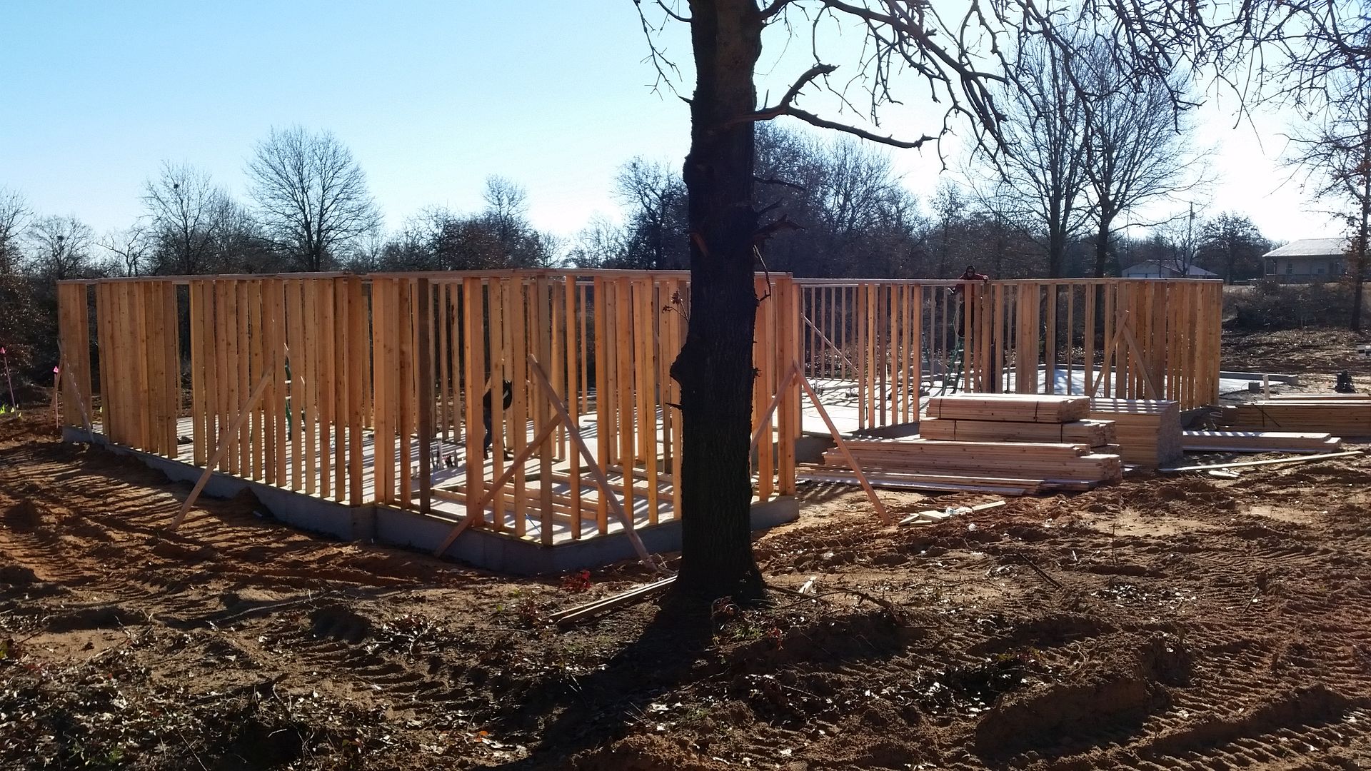
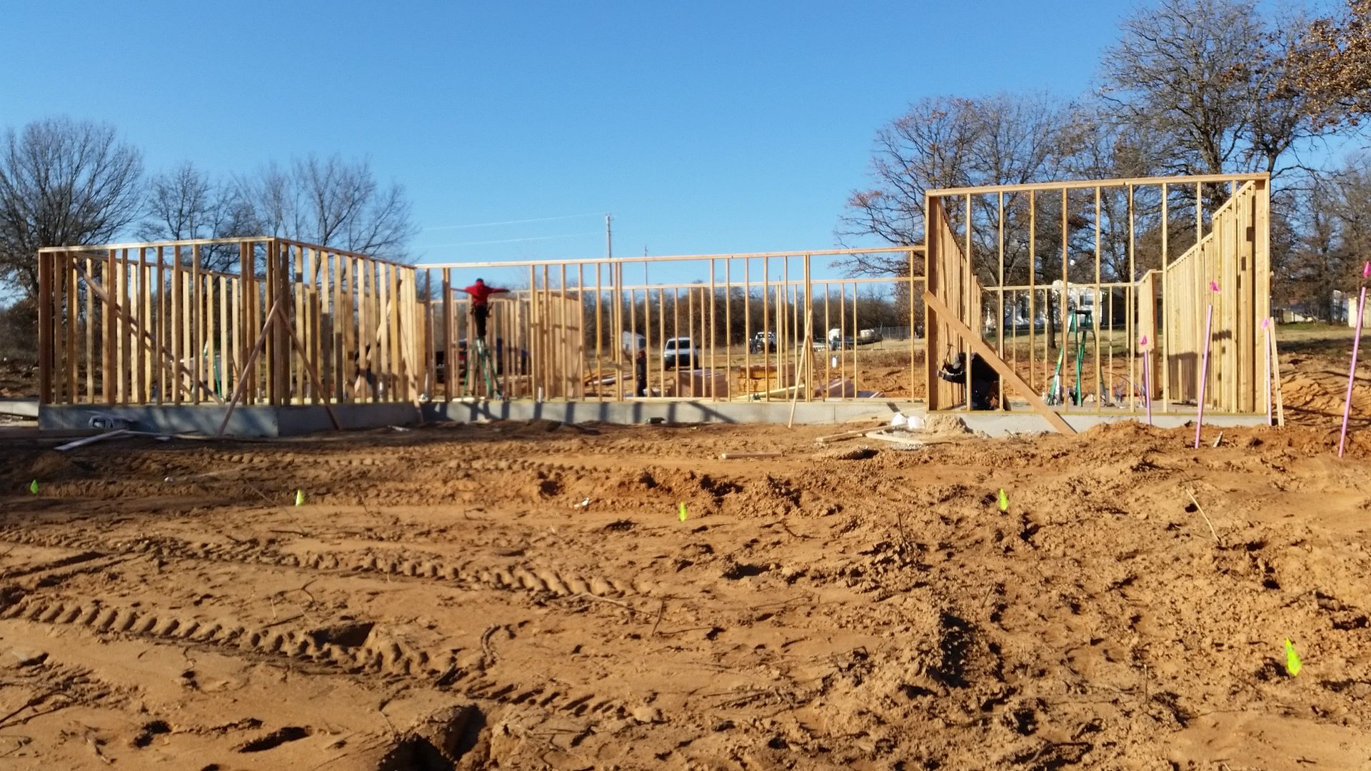
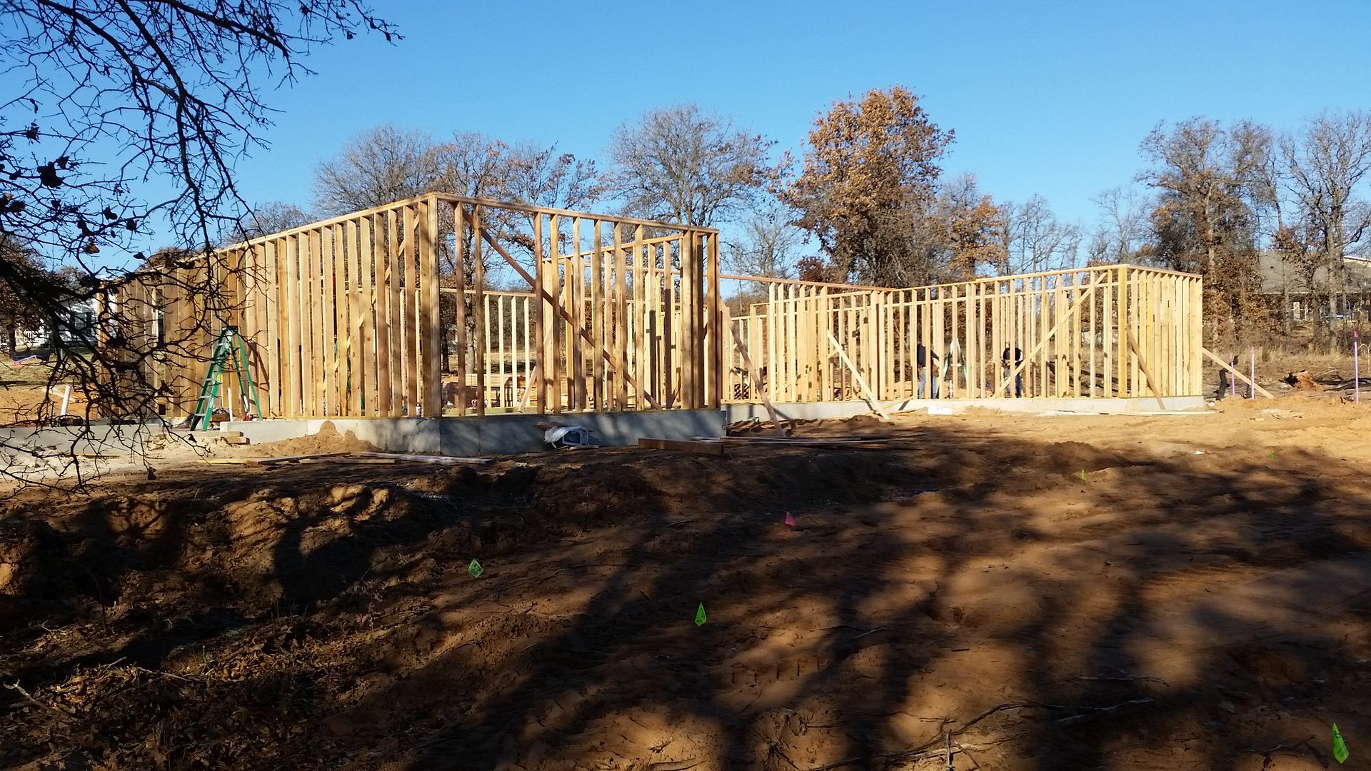
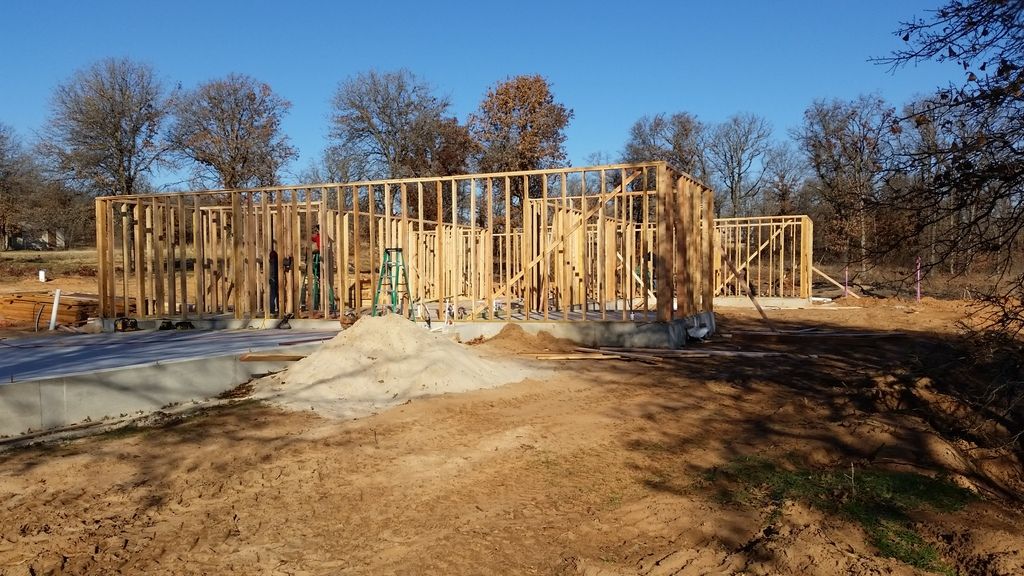
-
-
-

So, we went to look at the progress and as we were looking around, we noticed this...no drain flange/pipe for the toilet in the hall bath. We panicked and wondered how it could be fixed. Then, we looked back at the earlier pics and realized the drain is there, it just must be lower than the finished concrete level, so they will just have to chip that away to get to it. Phew!
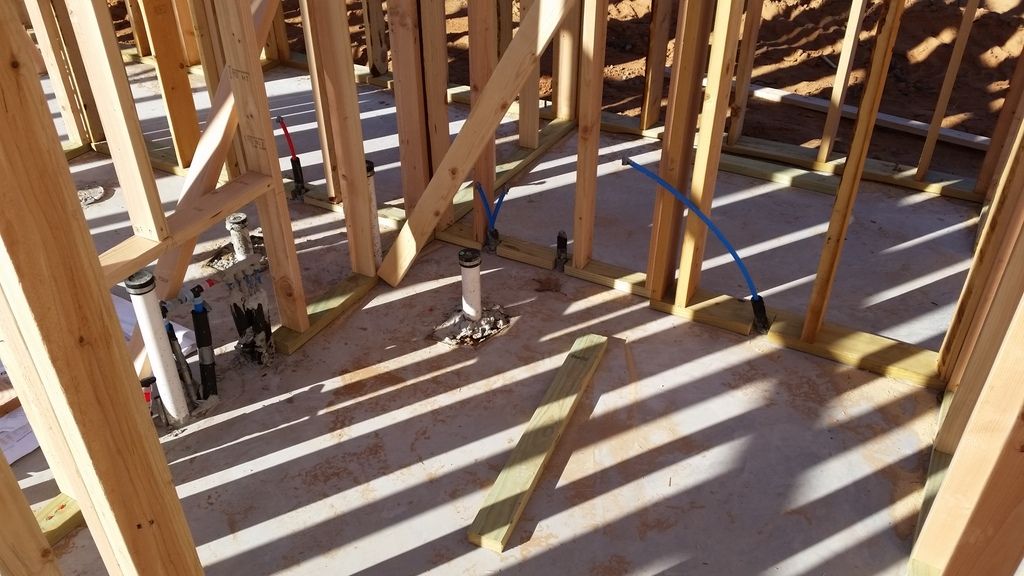
Things are progressing well...all the walls are up and set...nw it's time for ceiling joists and roof framing.
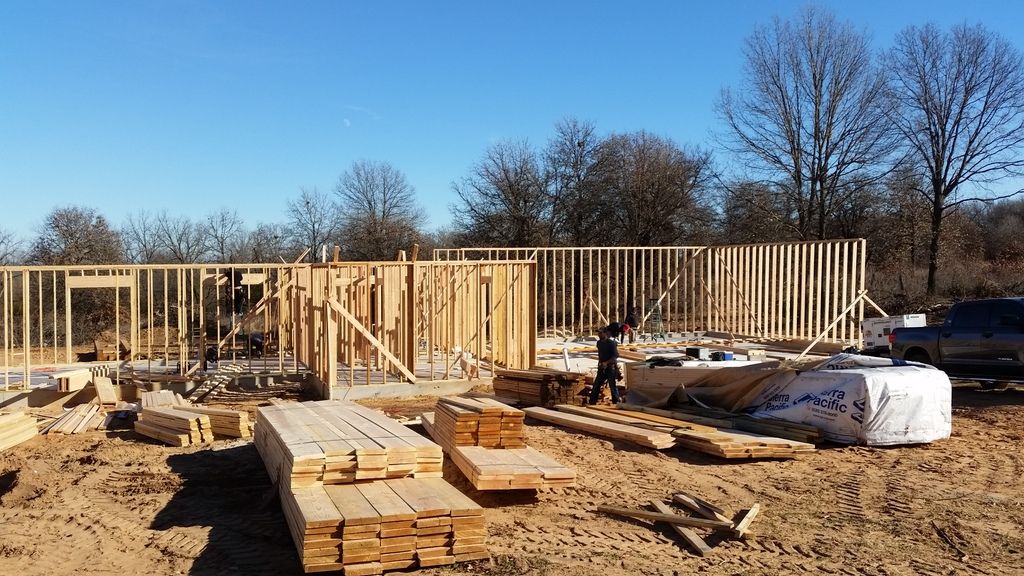
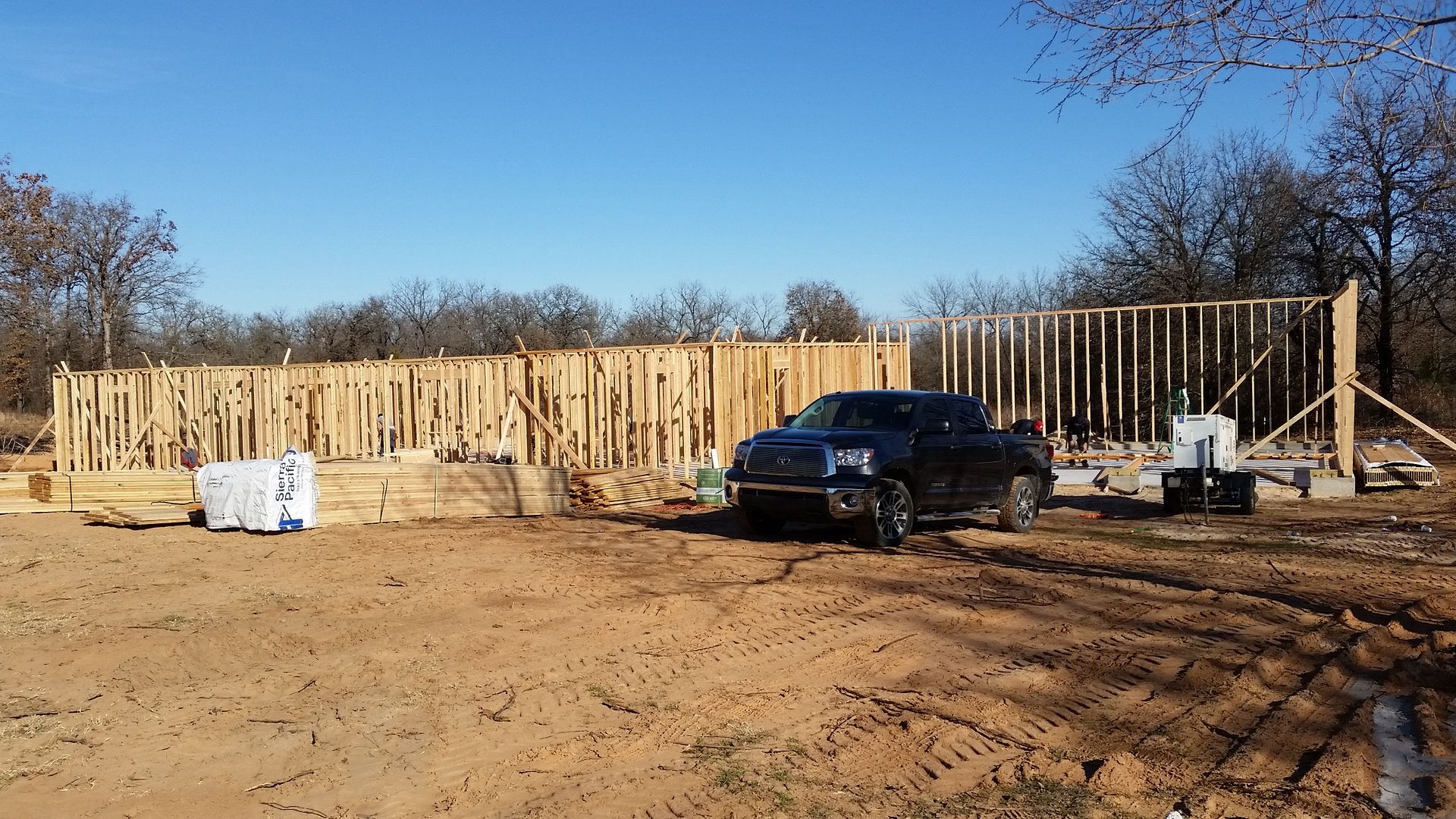
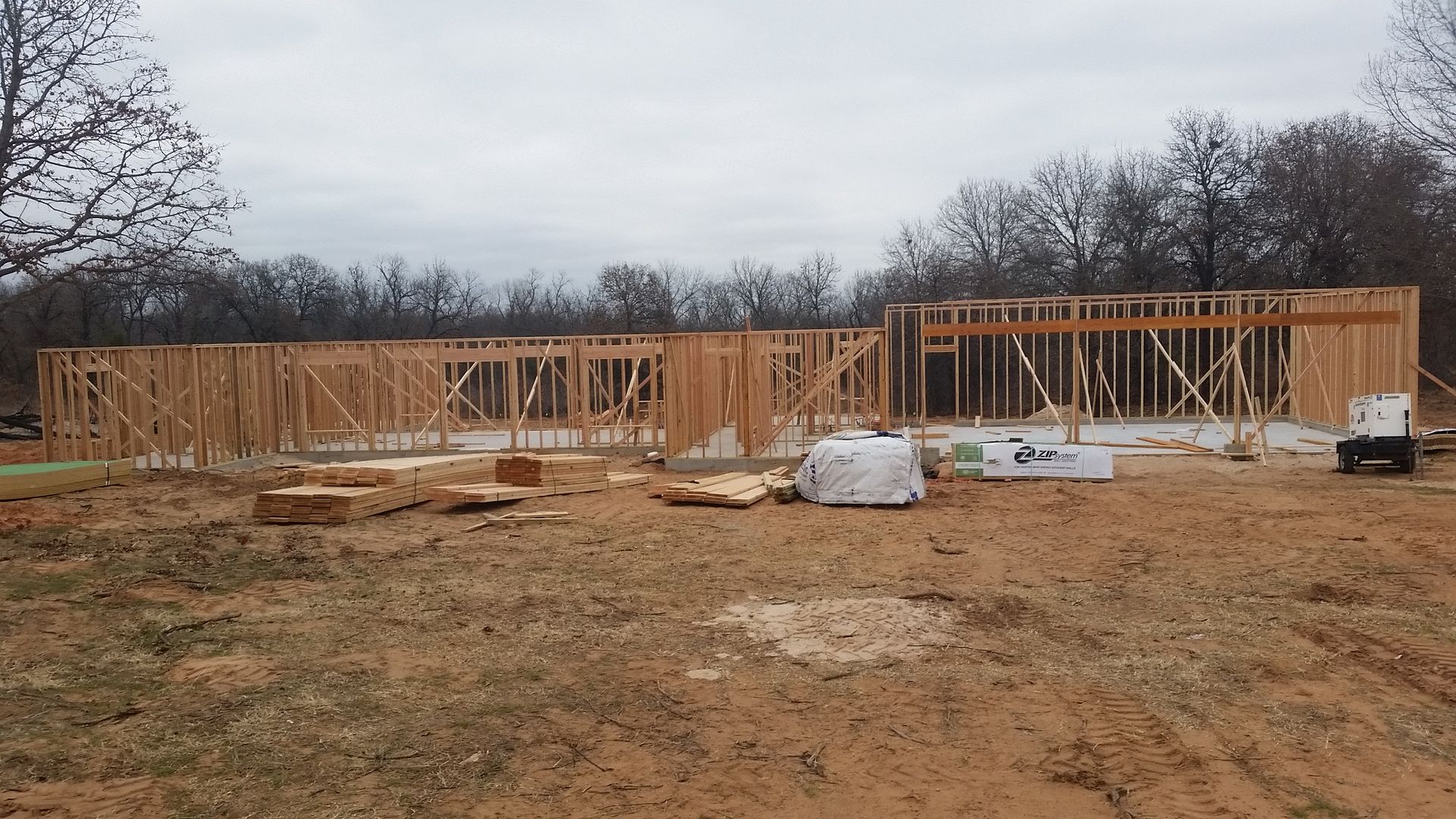
-
 Posting Permissions
Posting Permissions
- You may not post new threads
- You may not post replies
- You may not post attachments
- You may not edit your posts
-
Forum Rules



