We went by the property yesterday to do a few things. My wife took a couple of panoramic shots. Next week begins preparations for footings, foundation and rough-ins.
Cleared "pasture" area in the back of the property.
Standing on the pad looking mostly east to what will be the "backyard"
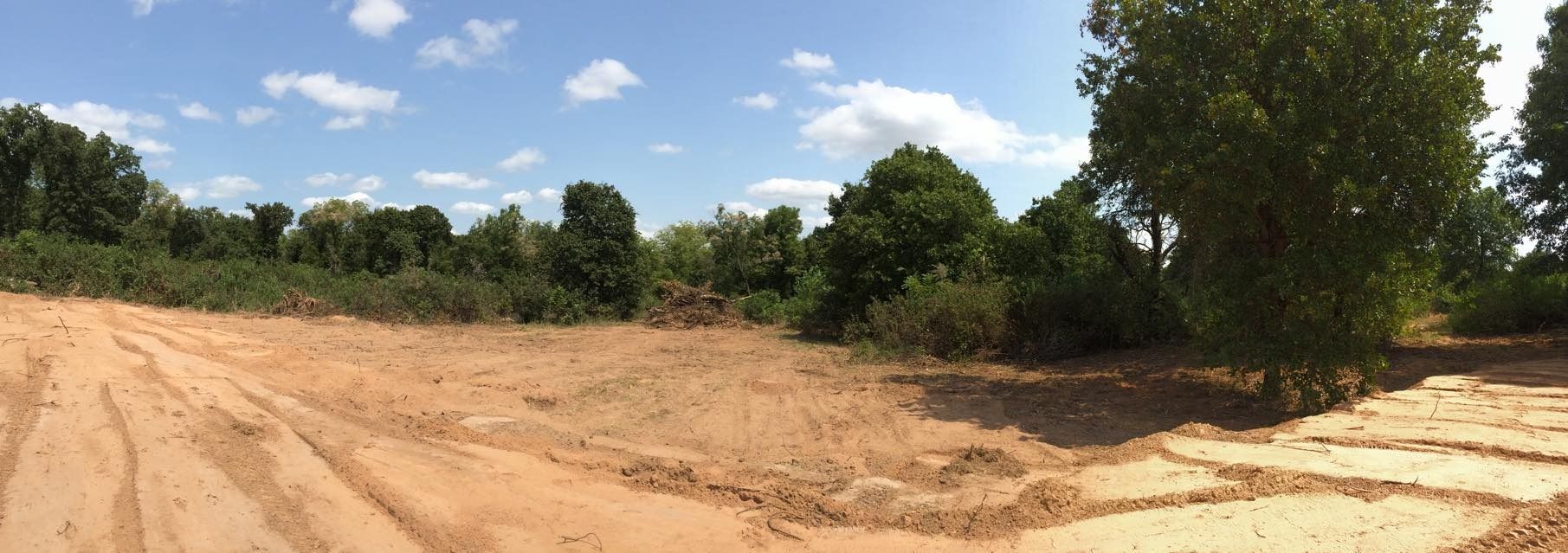
Went to the property yesterday and checked on some things. The layout for the footings and house are done and they begin the footing work next week.
Got a couple decent pics on the cam in the deer area in the back, as well.
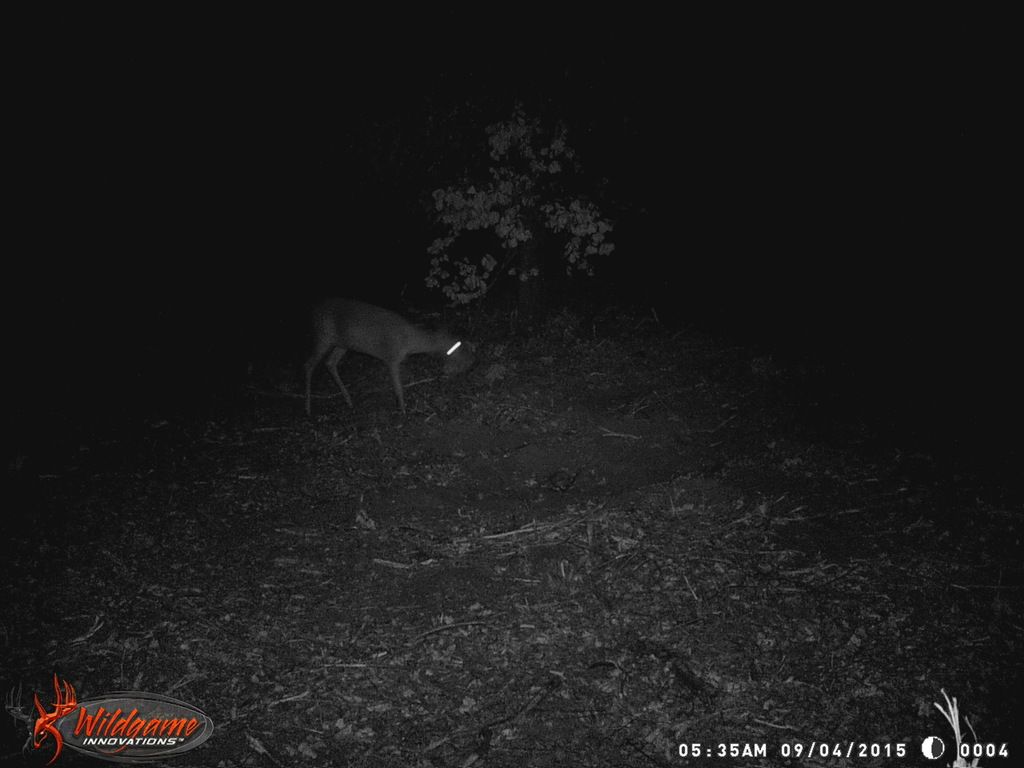
We had some additional dirt work done for drainage before final layout and placement of the house. There will be additional dirt moved around and the final grade will finalize the look, but the rough grading and drainage is complete.
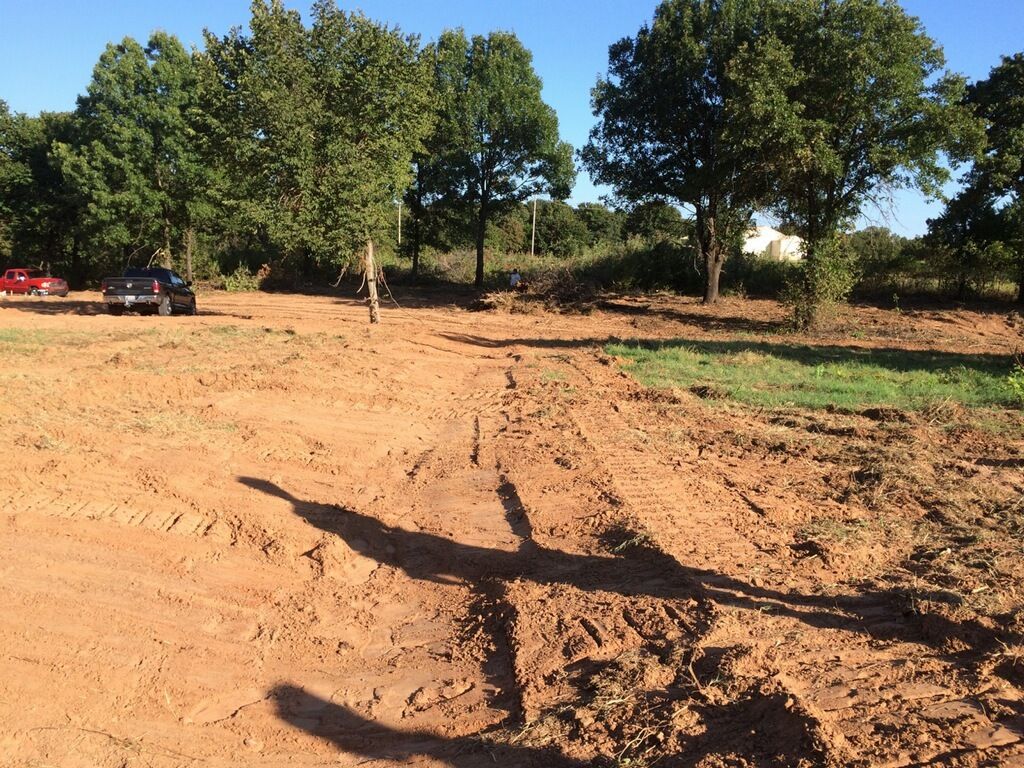
The layout is complete and the trenches are dug for the footings. This next week should finalize everything for the footings and piers, and get them poured.
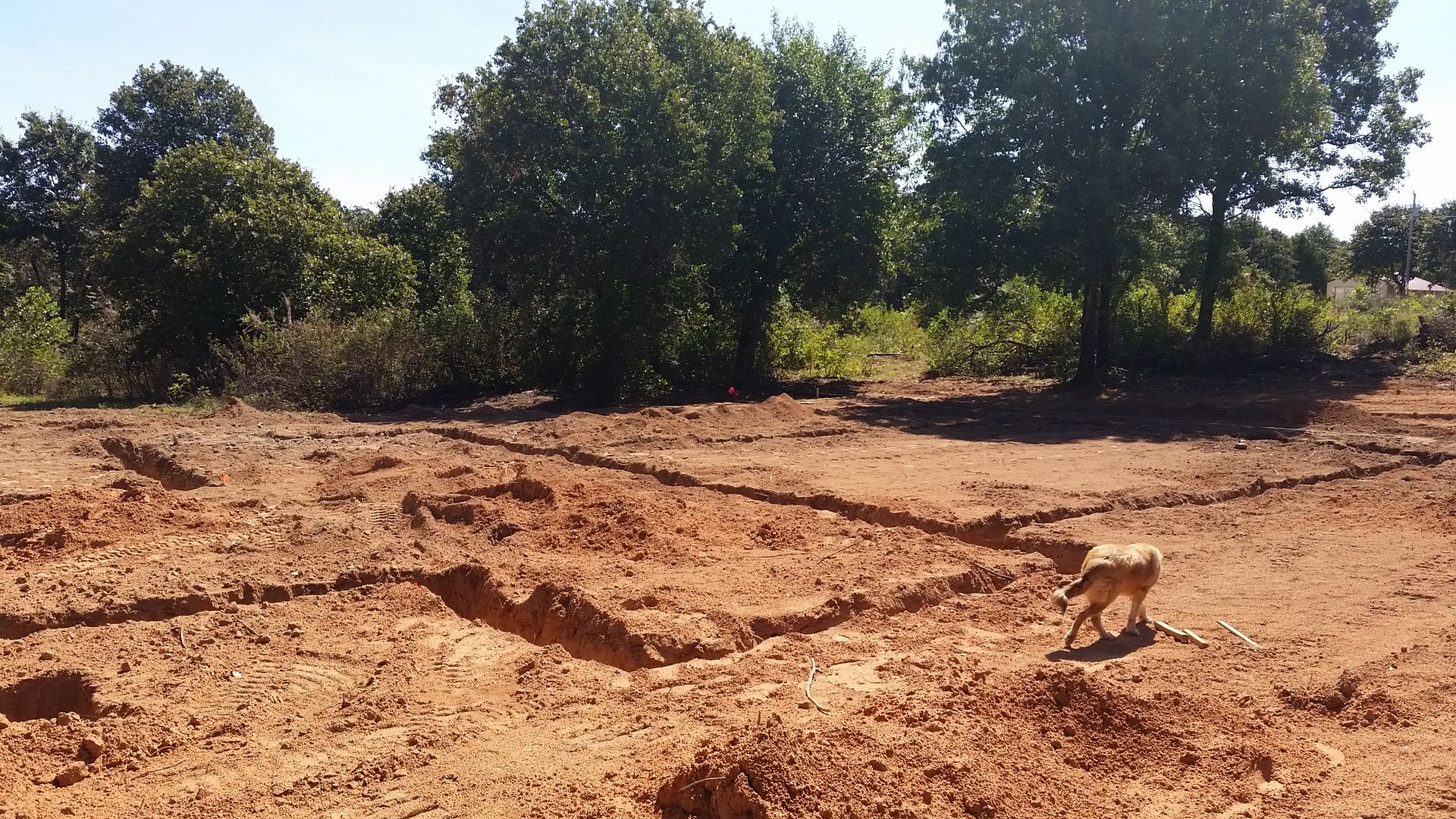
That's looking great, I know you are excited to see the new homestead coming along!
Kevin Allen
Thanks. Definitely!
The steel is in the footing and the pier holes. Inspection happened yesterday and there are still some concerns about drainage and the "creek" just north of the house pad. We're going to have to address that before they will let us proceed any further. Here are some pictures of the footing trenches with the steel in place. You can see the holes for the piers pretty easily in the pics.
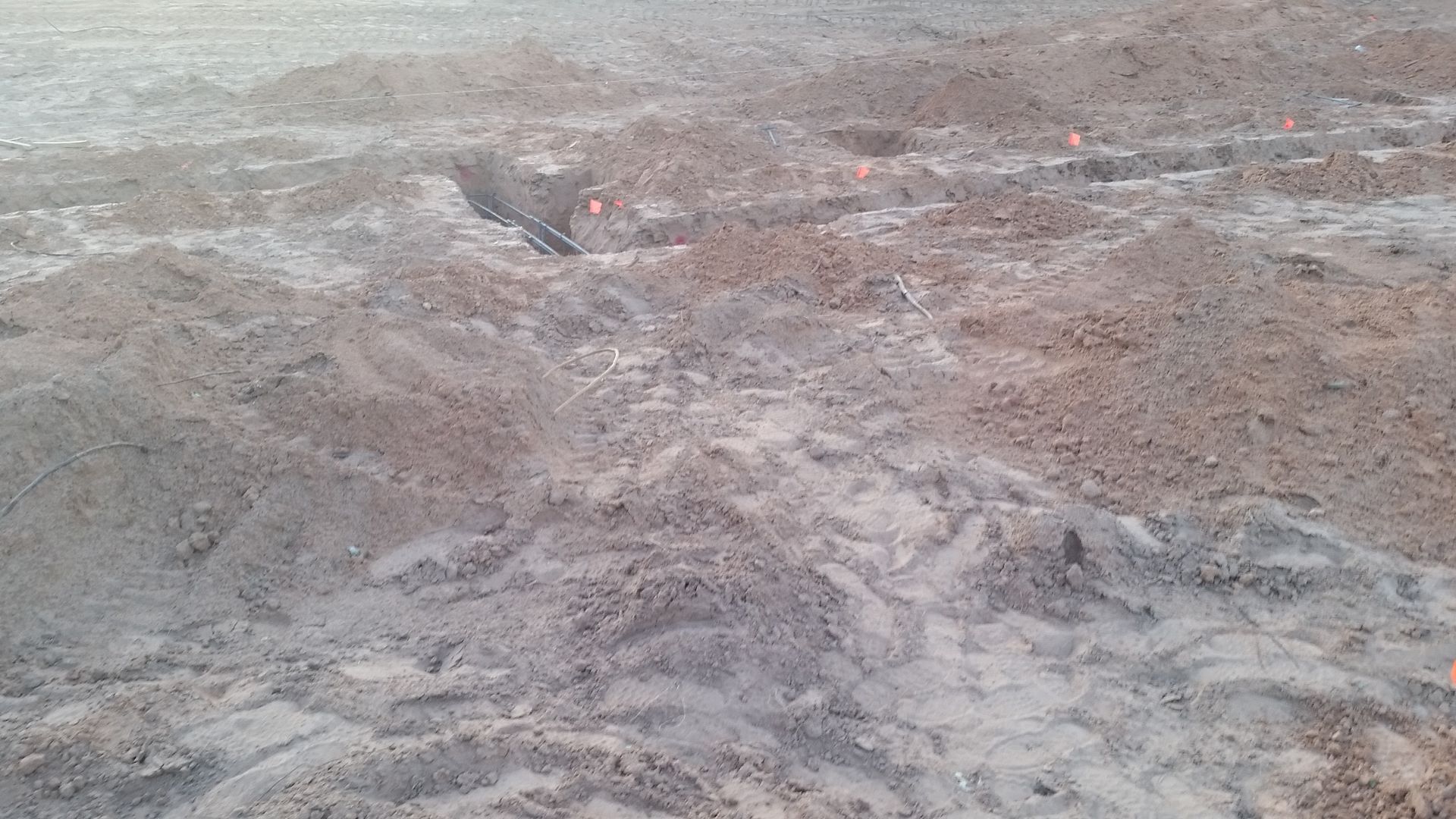
Very interresting thread, I was wondering how you build houses in the USA. Will it be a wood house ?
Do you have plans of it ?
Stéphane
-----------------------
1989 Supra Saltare