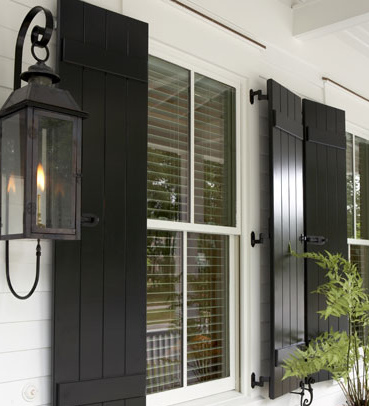
Couple things that caught my eye; is there any way to turn the garage 90 degrees so you don't see the bay doors when approaching the house, instead of the 3 bays, one large and one small. The two gable walls on either side of the front door look like they need windows. I like the rock veneer around the whole house. Don't change it to just the front to save budget or just cut it all together. I would place a wood ledger on the top of it instead of the cap, painted the trim color. Fake shutters are fake. Take that budget and add it to the window trim package. Fully wrapped interior window trim really makes a impact. Back to the garage.... Any possibility of taking the last Bay and putting a garage door on the other end also? Add Windows along the rear wall of the garage. I put in privacy glass in mine so no one could look inside but it let's allot of light in. I have a 1100sqft shop with a 16x12 on one end and a 10x10 on the other end and love the cross ventilation and light effects it makes. Just observations.
Last edited by CornRickey; 02-21-2015 at 01:05 AM.
2003 Supra Launch 22SSV
1986 Ski Natique 2001
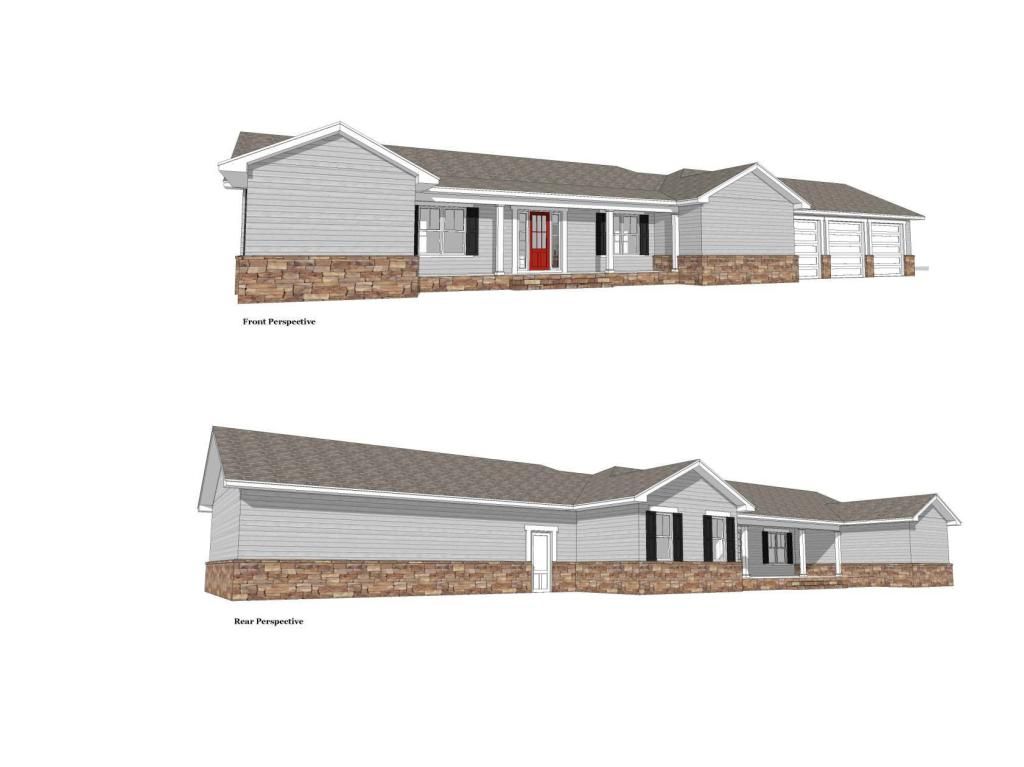

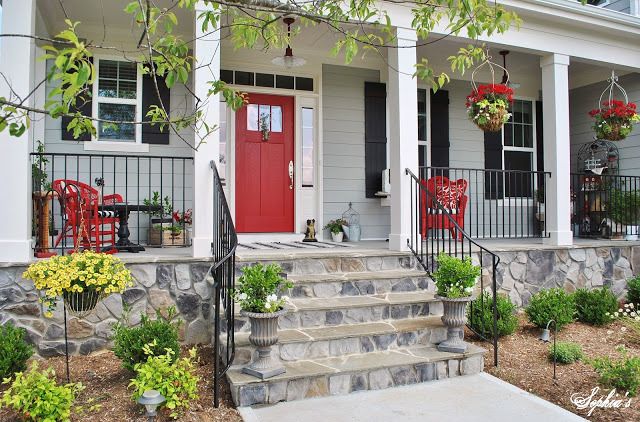
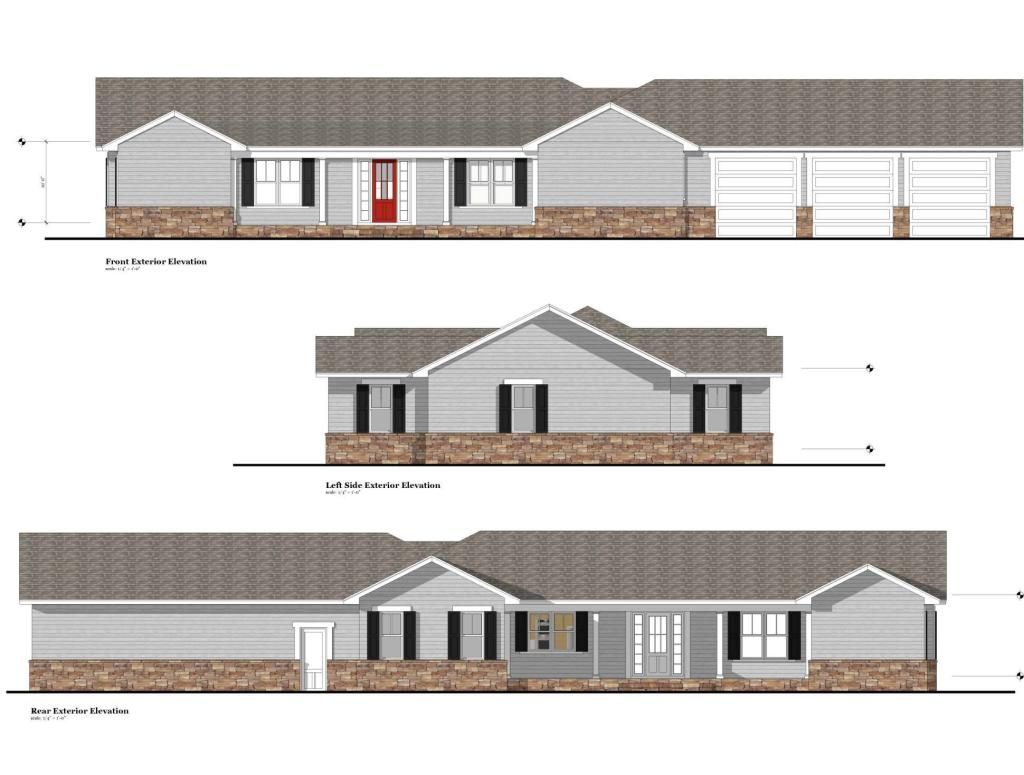
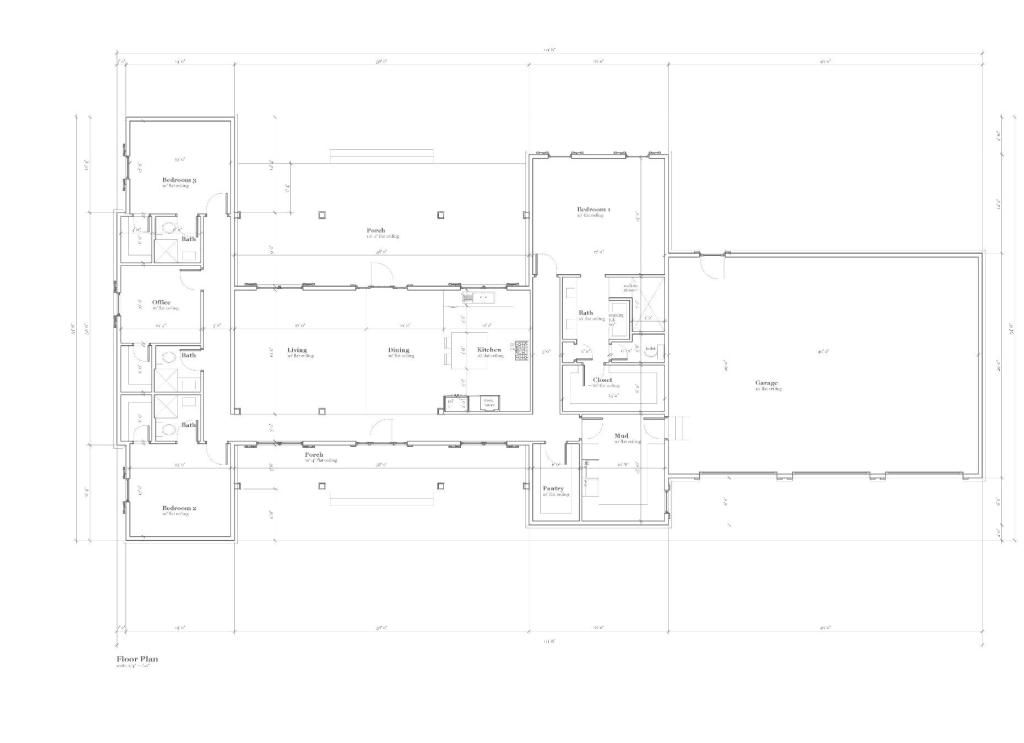

 Reply With Quote
Reply With Quote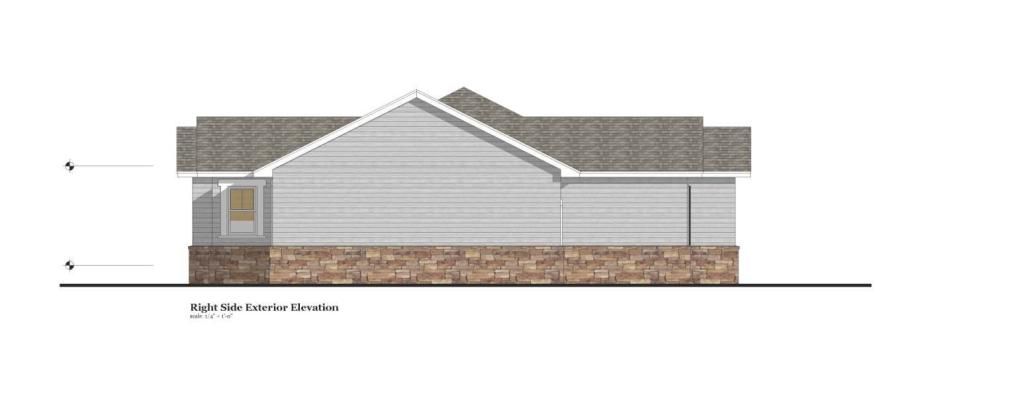
 exciting times for sure. Trying but exciting.
exciting times for sure. Trying but exciting.

